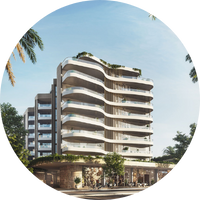A team of collaborative industry leaders
Embodied by a trail of accolades, our multi award-winning team stands as a testament to unrivaled excellence, remarkable expertise, and a relentless pursuit of perfection in every endeavor we undertake.
Ellipse Property
With over 50 years combined experience the Ellipse team have previously delivered major projects like Pinnacle at Miranda and Lofts 1, 2 & 3 at Homebush.
Ellipse Property incorporates the principles of high-end design into apartment housing.
The team believes well-designed spaces should be available to everyone and is particularly skilled at high impact design solutions sensitive to budget constraints.
Through thoughtful design approach, Ellipse Property aims to inspire resident pride, create spaces for healthy living, and thriving community connections.
LOCATION:
Pinnacle Miranda
WEBSITE:
A trusted building partner.
The Decode team is dedicated to attaining unparalleled excellence in construction.
As problem solvers, Decode infuse each project with a deep-rooted passion, boundless creativity, and cutting-edge construction solutions, ensuring optimal outcomes that surpass our clients’ expectations.
In May 2022, Decode was proud to be one of the first 19 businesses in Australia to achieve a publicly registered iCIRT rating.
The iCIRT rating is an independent review of every aspect of a construction & property industry business from top to bottom and our public rating is a key indication of the quality, skill and security of the projects we deliver.LOCATION:
Burwood Grand, Burwood
WEBSITE:
PARTNER SINCE:
2018



Tony Owen partners
As one of Australia’s leading residential firms, Tony Owen Partners are a multi-award-winning architectural firm that embeds sustainability, innovation, and transformative design into their vision.
As the expert team behind a number of Sydney’s most iconic buildings, including Mosaic Sussex Street in Sydney’s CBD, The Sydney Superdome and Eureka Stockade Museum, Tony Owen Partners utilize a progressive approach to designing a transformative place to call home.LOCATION:
Eliza, Sydney
WEBSITE:

Scott Carver
With over 20 years of experience in Interior Design, Scott Carver has a visionary objective “to create unique brands and inspiring environments, which celebrate a sense of place and occasion”.
Scott Carver designs spaces that transcend the traditional offerings within the market. Their experience in residential-mixed use projects, hotels, and resorts, allows for a luxury lifestyle that is simultaneously connected to the precinct and environmental conditions of the site.Scott Carver’s experience cements them as an innovative industry leader that reinvents the status quo.
LOCATION:
Hotel Indigo, New Zealand
WEBSITE:


Site Image Landscape Architects
A dedicated team of Landscape Architects and Urban Designers committed to providing creative ideas when crafting the natural and built environment.
Our designs embrace the past and present, to craft a unique, individual design response for the future. Our work is grounded in sustainability and we strive to integrate responsible design strategies into each and every project.
Since 1987, we have been creating places that become the heart of the community, and the destination visitors want to experience.LOCATION:
Yukon, Wentworth Point
WEBSITE:

ADS Architects
Over the past decade ADS Architects have embarked on a mission to enhance the standard of residential living across various scales. ADS see design as an evolving process that responds to the city, the neighbourhood and the individual.
Their projects include urban design and master planning, social and affordable housing, apartments and houses, student accommodation, seniors living, workplace, public buildings, and education.
Their work reflects the diversity of their situations while being underpinned by a familial approach to process and the knitting together of a refined urban fabric.
LOCATION:
Wavelength, Cronulla
WEBSITE:



The Builder
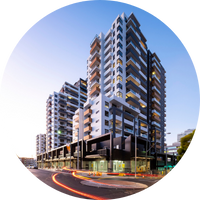

Lead Design Architect
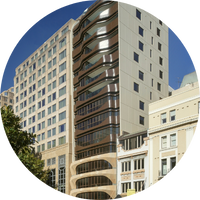

Interior Designer
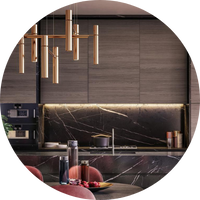

Landscape Architect
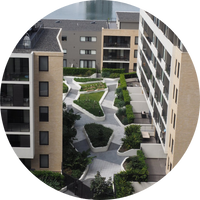
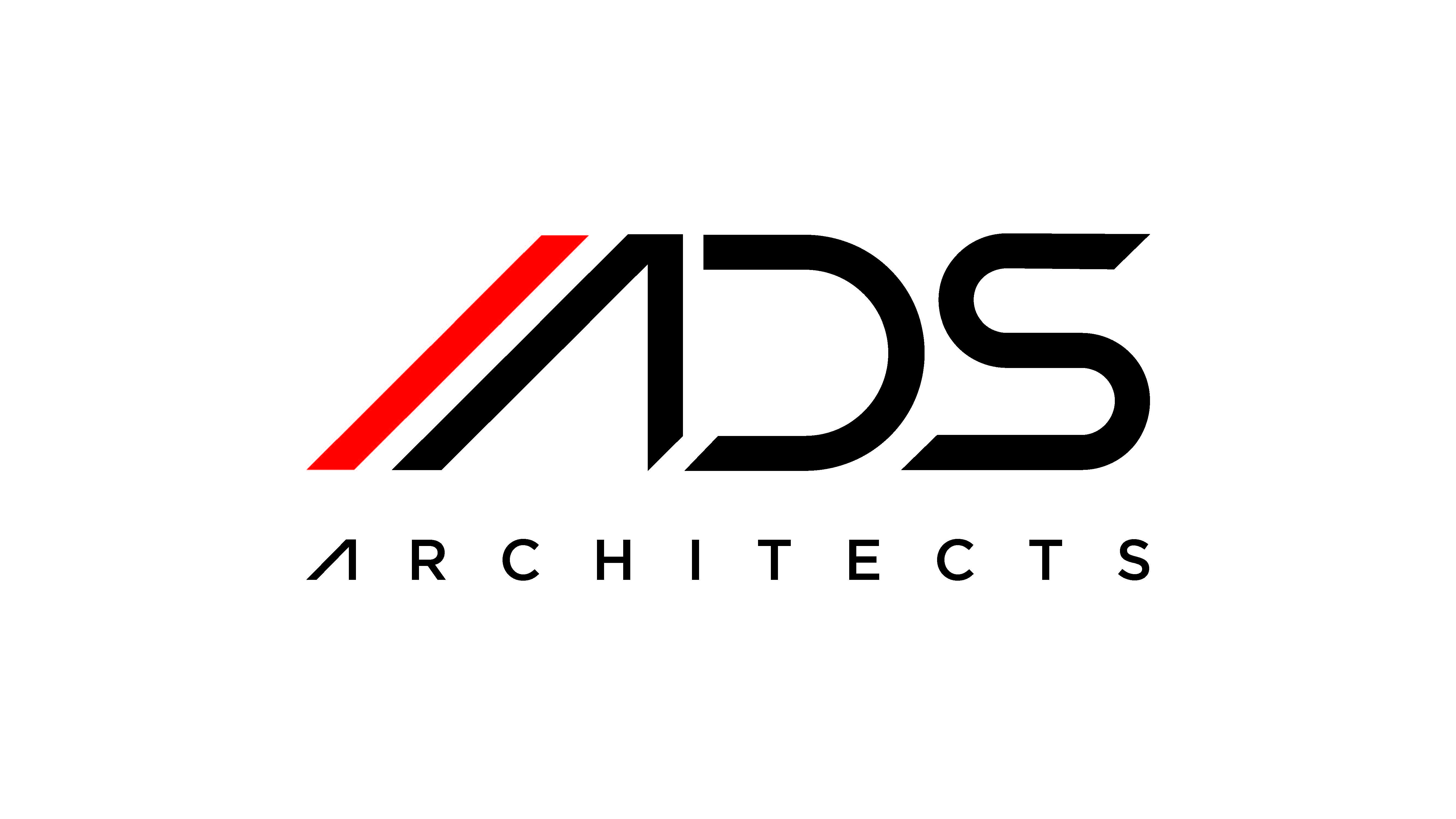
Executive Architect
